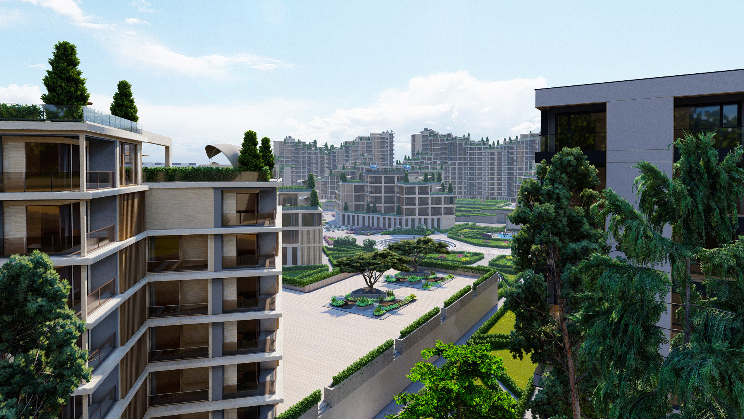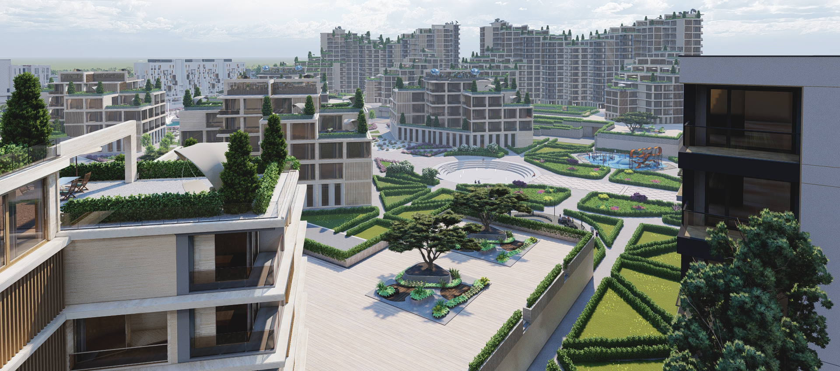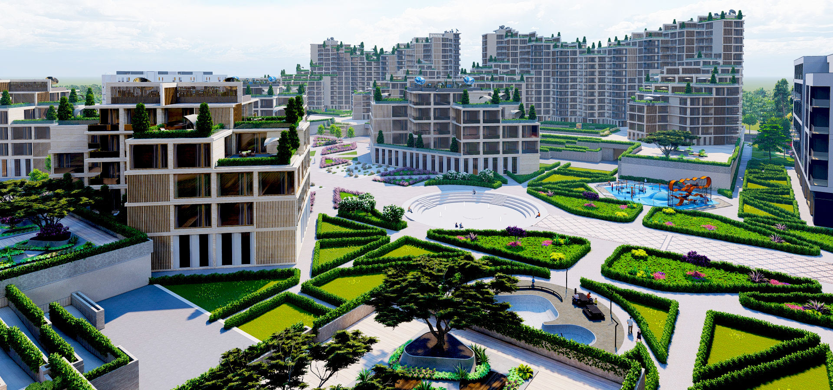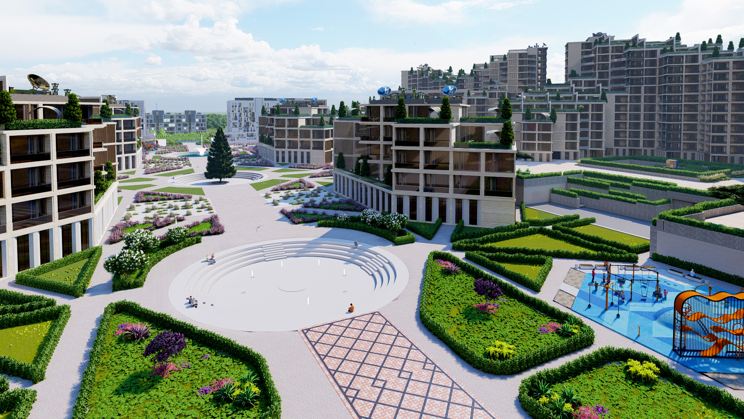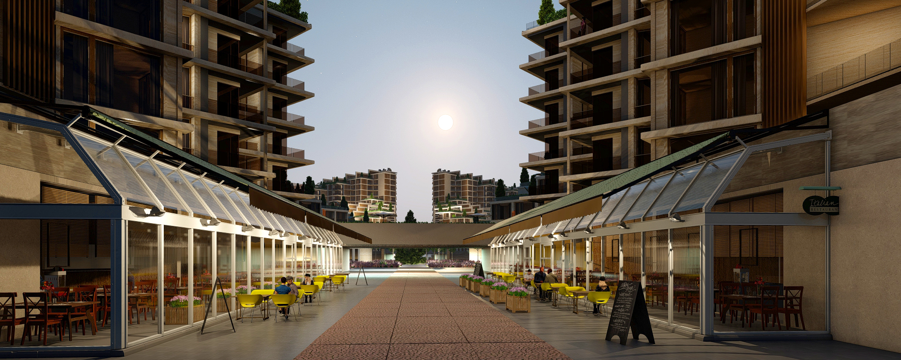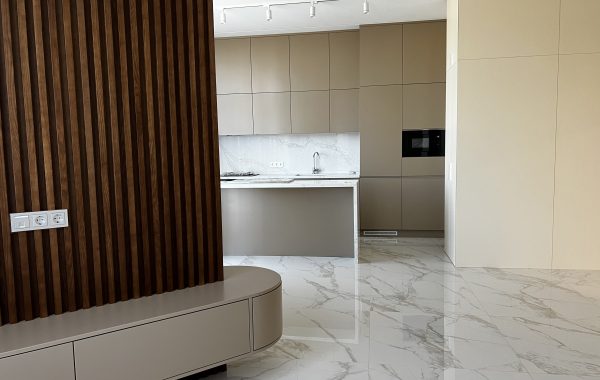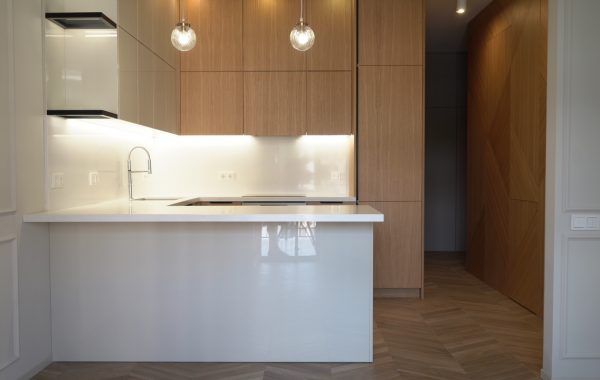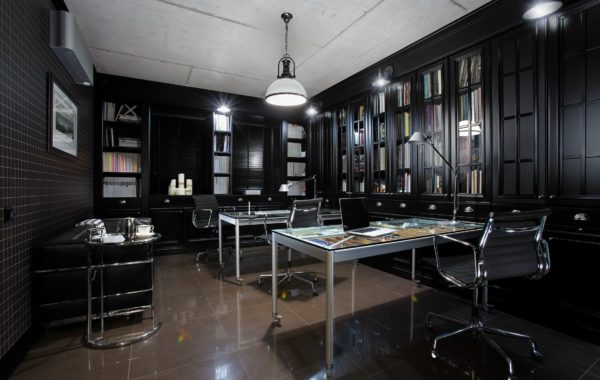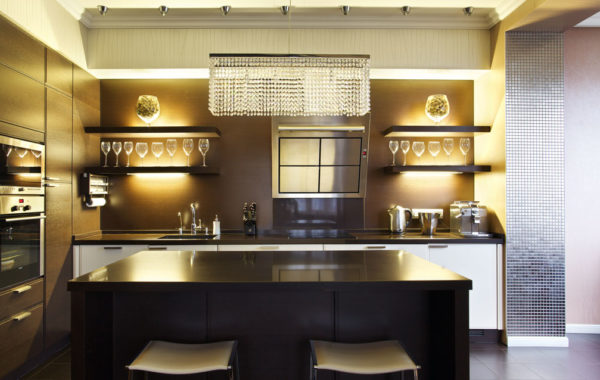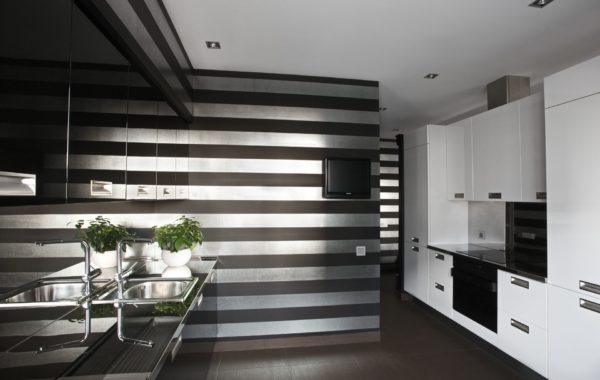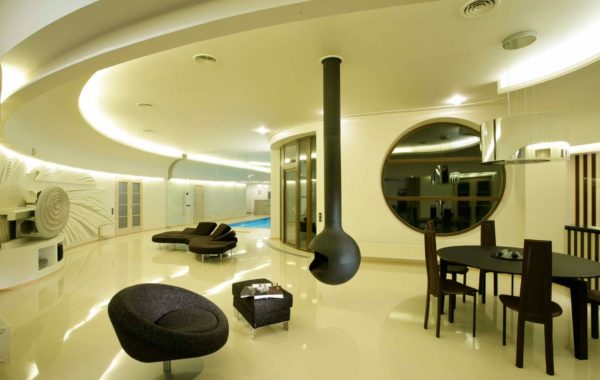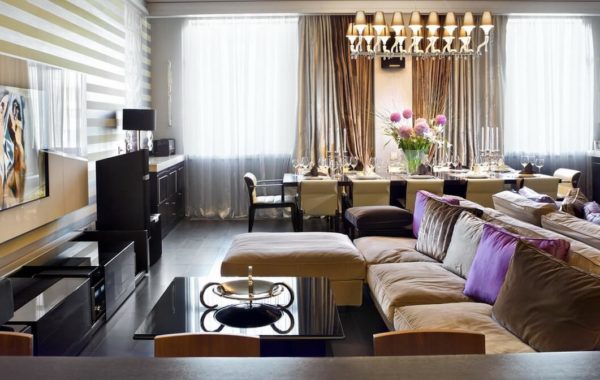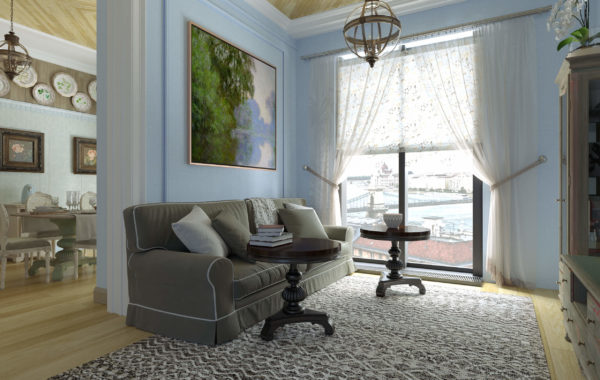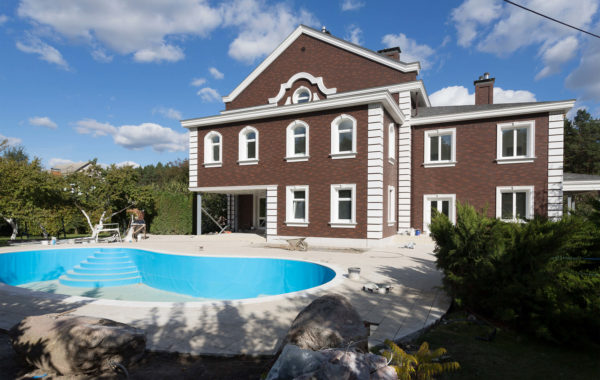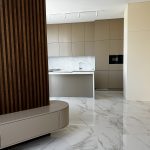With an emphasis on high-quality landscaping of the territory, the idea of psychological comfort for residents will be implemented. Residential areas are planned in accordance with European cities. The environment is organized so that it is pleasant to move and live. Approaching comfort with difference and diversity in mind, all areas and access to buildings will be organized according to the principles of inclusivity.
Valley of the Hills is not just a residential area, but a full-fledged architectural environment, which with its appearance will form a new urban center. With active ground floors, on which, in addition to commercial space, co-working spaces are planned. In this way, we are demonstrating a new way of life, where everything you need to live and work is within walking distance.

